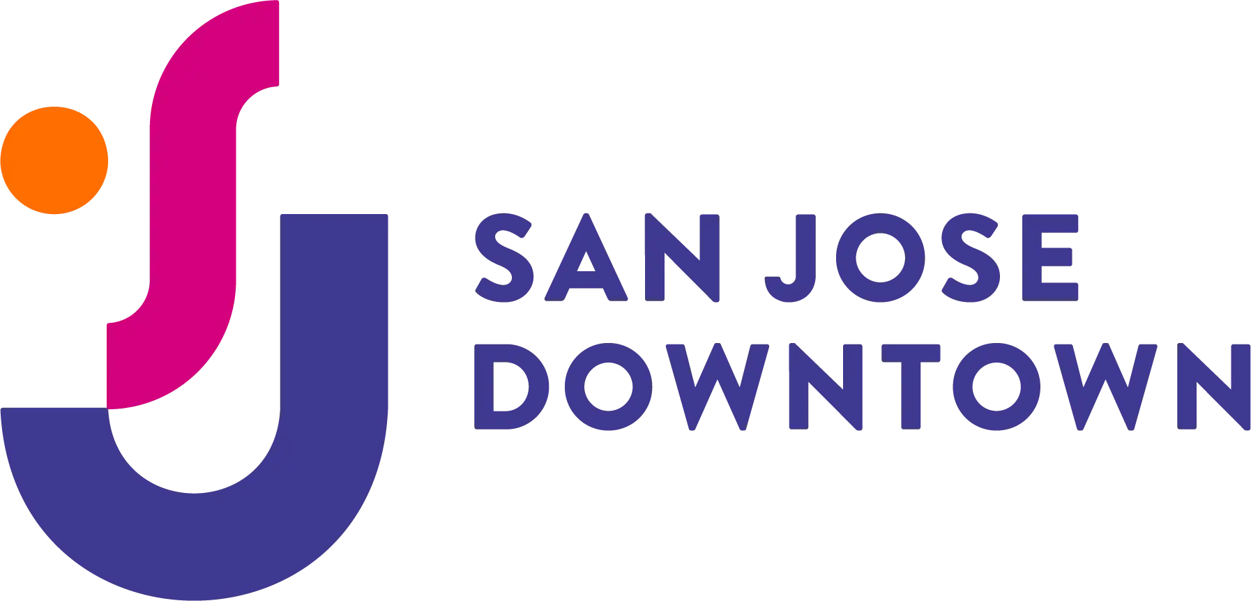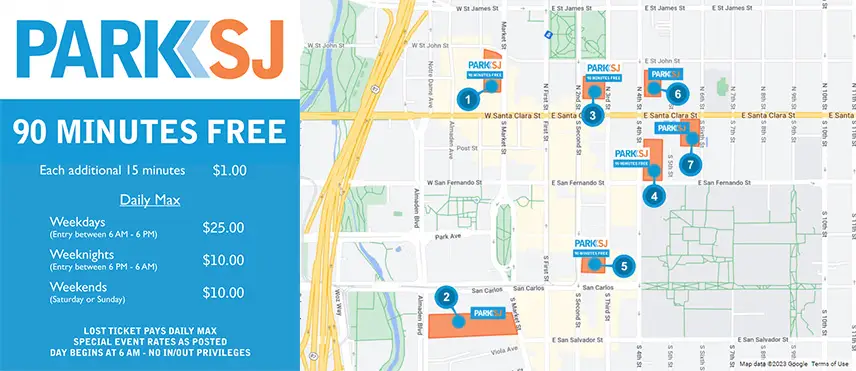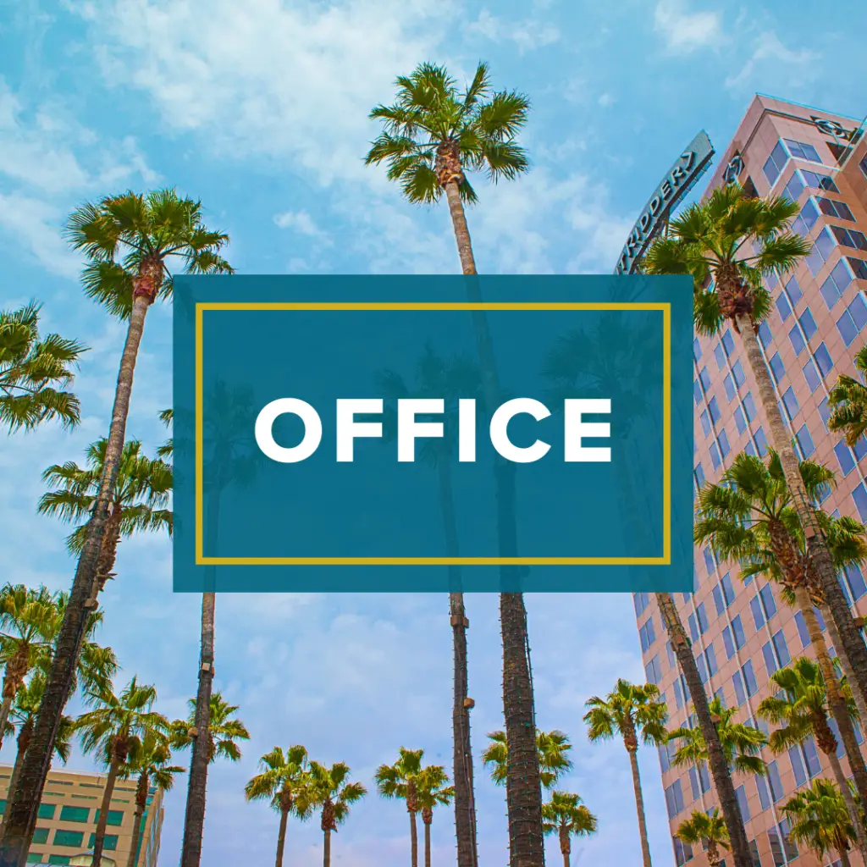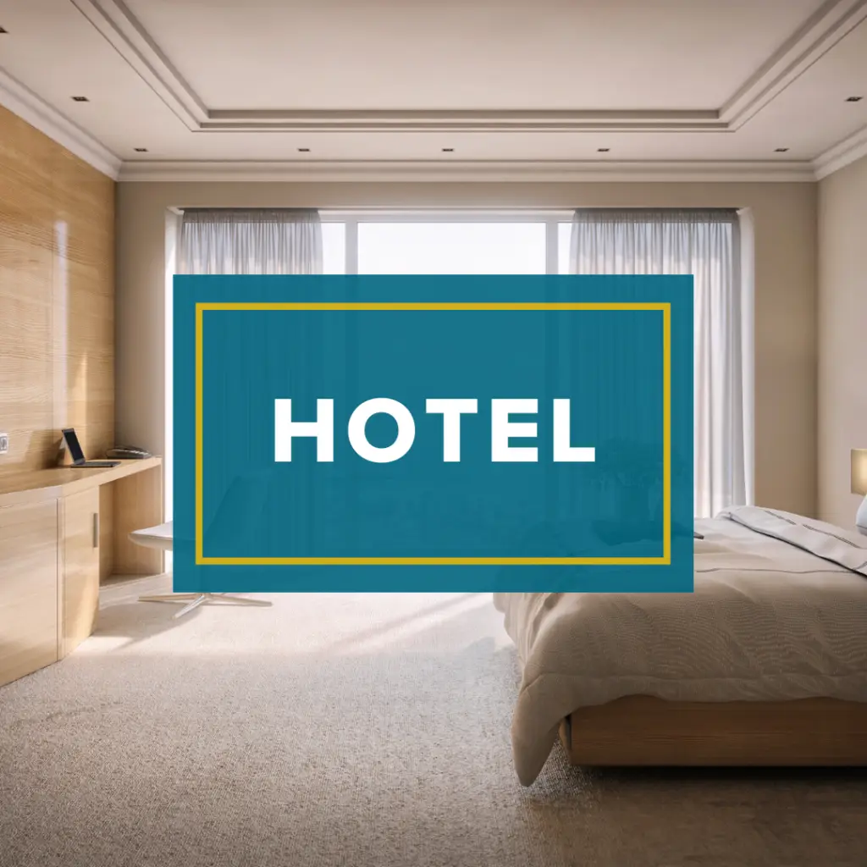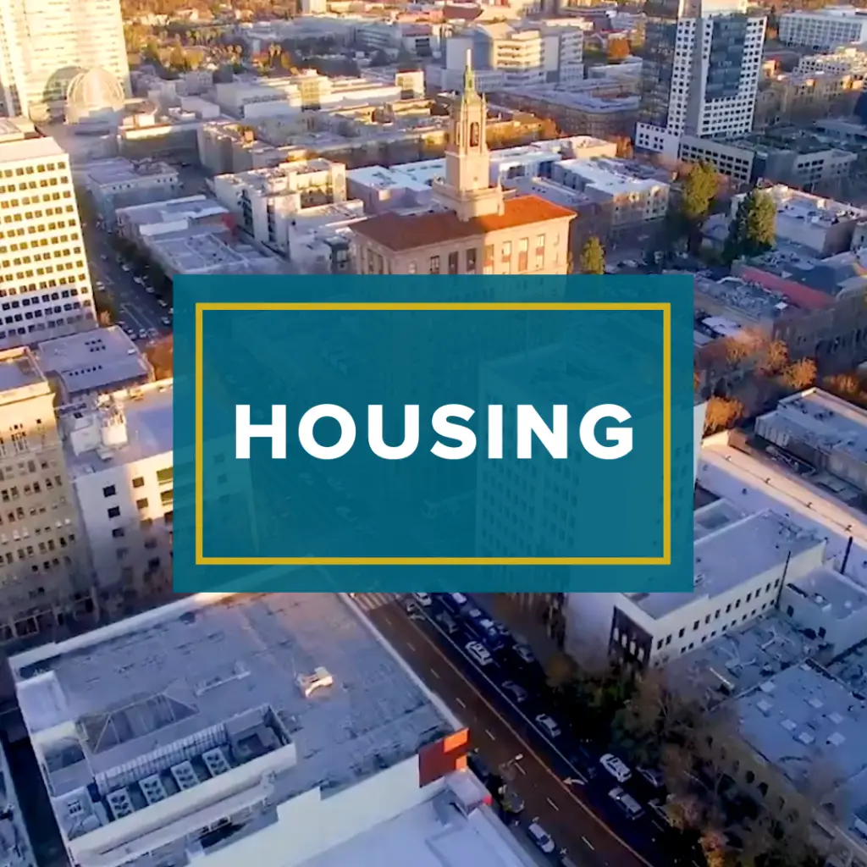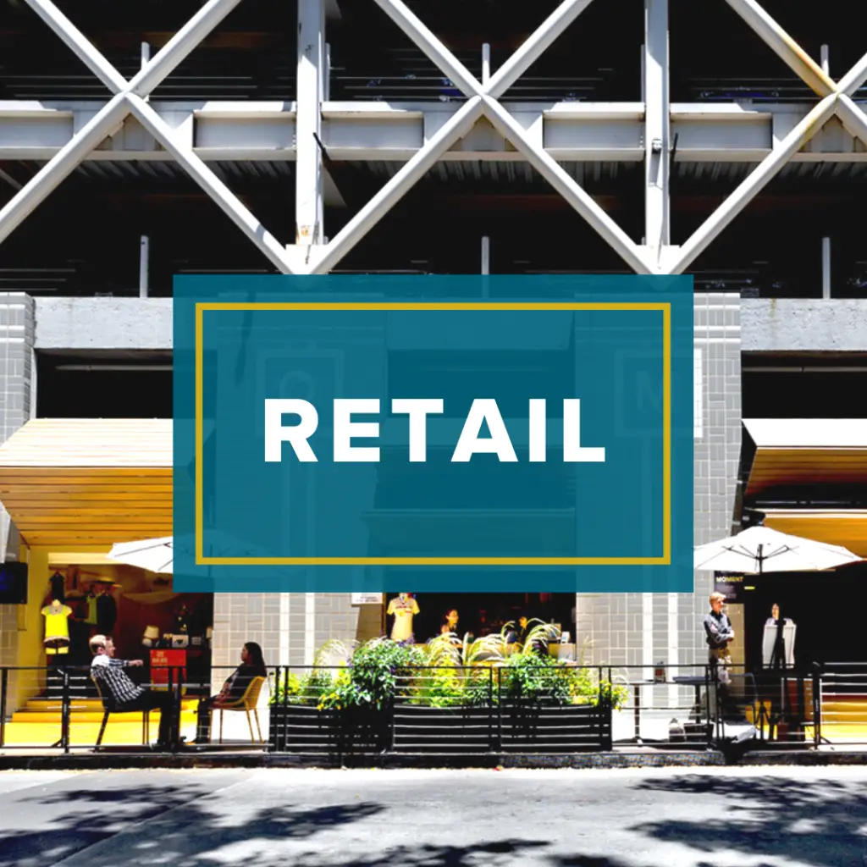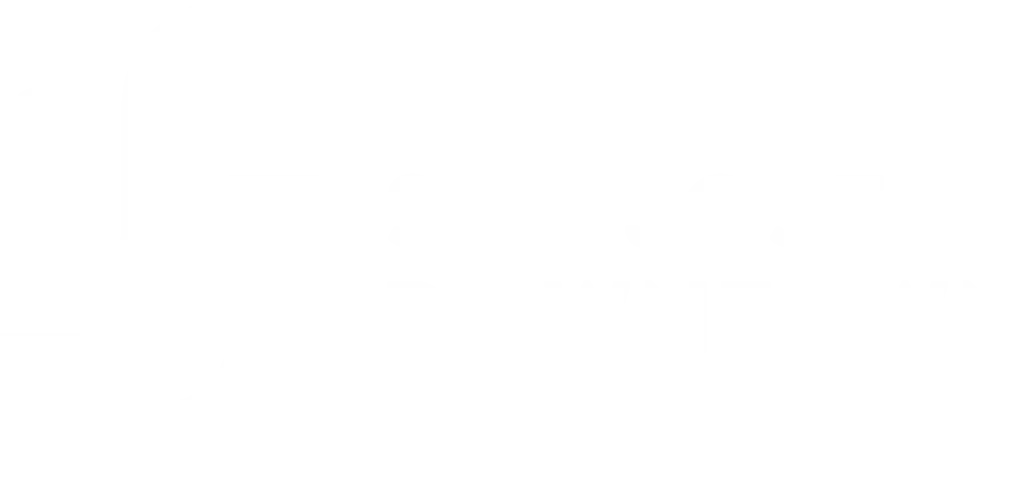Boom City

Boom City
Downtown development proposals pour in
Note: Sources for the following information are from city reports and charts, The Mercury News, Silicon valley Business Journal and the developers themselves.
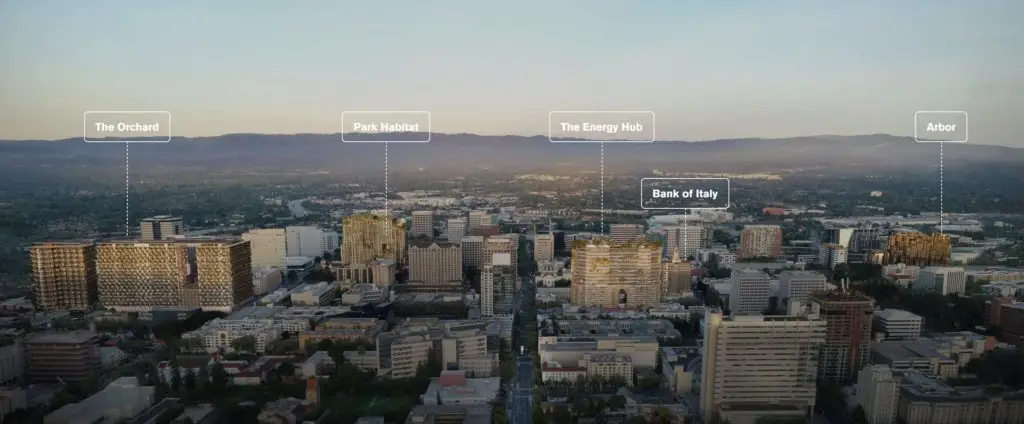
Updated January 14, 2021
More than 58 development proposals are somewhere along the planning pipeline for downtown San Jose and another 51 are proposed for less than a half mile outside the downtown area – defined as the core are plus Downtown West (Diridon Station Area)
While some developers delayed plans, many have actively “looked to the future” and moved their housing, office, hotel and retail projects along. All these proposals may ultimately result in permits to build, finding sources to fund projects is another matter in making them get under construction.
The developers are a mix of long-time South Bay companies and a lot of new-to-San Jose developers. The new guys came into San Jose by buying up property at a record pace — $3 billion-plus invested since 2017!
Here’s the lay of the future downtown landscape.
Office
Office
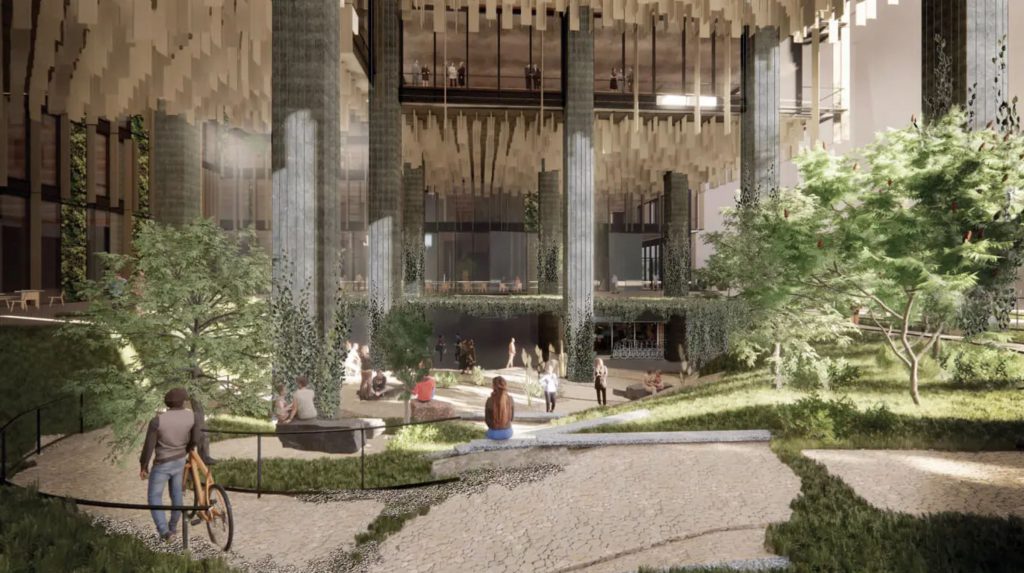
Downtown San Jose has less than 9 million square feet of office space. If they are all to be built, 14 proposals for downtown San Jose total an additional 21 million square feet of new office space, which would triple the amount used today:
- The Downtown West development by Google is expected to add up to 4,000 residential units, up to 7.3 million square feet of offices, up to 500,000 square feet of retail and active uses, and up to 300 hotel rooms. The larger Diridon Station Area envisioned by the city, which encompasses Google, calls for 12,900 residential units; 13.7 million square feet of office, and 1 million active uses and retail over the next 20 years.
- Adobe has started construction of a fourth headquarters tower on its 2.5-acre property at 335 W. San Fernando adjacent to Highway 87. Gensler designed the 690,000-square-foot building. Adobe is committed to finishing the exterior, but will hold off on interior work until it figures out its needs in the post-COVID-era. The new building could contain up to 4,000 employees. Adobe has also decided to hold off on the approved skybridge connecting the new building with the original headquarters buildings. Work was delayed from March to May 4. The exterior is projected to be completed in 2022.
- Bay Area developers Valley Oak Partners and TMG Partners proposed a 1,023,000-square-foot campus called Platform 16 that stretches along the new Autumn Parkway between San Jose MarketCenter and the arena, on land formerly known as Akatiff parking. In December 2018 and January 2019, Boston Properties entered into agreement to co-develop the property and Canadian Pension Plan Investment Board came on board to help finance the project. The city approved the plans, calling it 440 W. Julian, the land was cleared and underground water issues resolved, but construction on the project halted in spring 2020 when the pandemic broke out.
- Boston Properties proposes a “mega” development of 2.6 million square feet on its long-held property at Almaden Boulevard and Woz Way. As many as 9,000 employees could be hosted on the property. The campus could rise to 18 stories, and initial plans left open the possibility of including retail on the ground floor.
- Woz Way Offices — KT Urban plans to build a 1.8 million square-foot development of two 20-story towers with garden terraces connected by skybridge and 6,000 square feet of ground-floor retail 209 Woz Way, across the street from the Boston Properties location. Groundbreaking could occur in 2021.
- In April 2019, Jay Paul Co. announced plans to redevelop one of San Jose’s first redevelopment projects, razing the existing CityView Plaza, erecting three buildings of 19-stories and creating an office park of 3.4 million square feet at Market, Park, Almaden and San Fernando streets. Most tenants have closed or moved out. The city approved plans in June 2020.
- In June 2019, Jay Paul Co. added the parcels at 200 Park and 282 S. Almaden to its portfolio and quickly started building an 840,000-square-foot office project, 200 Park Ave. Building has continued through the pandemic.
- In April 2019, Gary Dillabough announced a partnership with Charles Davidson, Tony Arreola and Mark Lazzarini of Terrascape Ventures LLC, to knock down the 56,000-square-foot building at 255 W. Julian St. and replace it with an office tower at downtown’s northwest gateway. Revised plans call for a 14-story building of 850,000 square feet designed by Miami-based Arquitectonica.
- The Park Habitat (formerly Museum Place) project at Park and Almaden avenues has a new developing partner, led by Gary Dillabough. Dillabough’s resubmitted plans were approved in December 2019. Park Habitat’s focus will be on the 60,000-square-foot Tech Museum expansion, 928,000 square feet of office, a front-facing garden, and 8,400 square feet of ground-floor retail — a total 1,241,820 square-foot project. Razing of Parkside Hall will announce the start of the project.
- JP DiNapoli proposes construction of a 781,000-square-foot office building at 50 Almaden Blvd. at Post Street. The 20-story building would have amenity spaces on the ground floor, four floors of parking and 15 stories of offices featuring outdoor terraces on several floors from floor 10 on up.
- Sobrato has an office project proposed on Block 8 at the corner of San Carlos and Market streets. 628,000 square feet and 20 stories, incorporating “sky gardens” and also designed by Arquitectonica.
- Fountain Alley Mixed Use Building, 35 S. Second St., by Urban Community. 20 stories total, including 314,000 square feet of office on 10 floors. Also, 10 stories residential and 194 units; 10-story atrium; rooftop area with lounges, restaurants, work areas, quiet areas and sun deck; and ground floor retail.
- Miro by SJSC Properties is under construction. Mostly residential, Miro will have 25,000 square feet of flex/office space.
- Once BART is built, the 3.7-acre VTA block to be used as a staging ground for construction purposes will transcend into a massive mixed-use development of hundreds of residents and thousands of square feet of office, with the exterior bordered with retail. This project is more than a decade away and not included in potential downtown development total numbers.
NEW LIFE TO OLDER BUILDINGS
- Urban Catalyst, a downtown Opportunity Fund meant to redevelop dilapidated portions of downtown while offering investors tax breaks, has two office developments in the works. One is a 5-story office building on South First Street next to the Bank of Italy building and replacing the former Lido Nightclub, which will have a roof-top lounge on top and portal entrance through the historic Knox-Goodrich building next door, 84,000 square feet.
- The other Urban Catalyst project is a renovation of the former Camera 12 Cinemas at South Second Street and Paseo de San Antonio, which held its ground-breaking ceremony Feb. 27, 2020, into 25,000-square-feet of retail and 70,000 square feet of office space.
- DivcoWest has just about finished a two-year renovation of the former bank of the West / Walgreen’s at 2 S. First St. That adds another 10 floors and 500 desks to the downtown office environment
- Urban Community has also showed its revamp of the Bank of Italy building, showing rooftop gardens, exterior improvements to the lower façade, and an exterior staircase with flora.
- Also, Jay Paul Co. announced in June 2020 that it was about finished with a restoration of the former JC Penney store at 1 W. Santa Clara, offering 104,000 square feet of office space.
Collectively, these projects could add more than 70,000 workers to downtown’s employee base, thus strengthening daytime activity in the downtown core. COVID-19 shows that people are as productive or maybe even more productive at home, and that most work-at-homers also prefer some time at the office. It will be interesting to see what transpires when workers are allowed back in the office.
OUTSIDE DOWNTOWN – Four more commercial developments of interest to the downtown community include:
- Japantown Square and Creative Center for the Arts, future home to a number of arts groups, including the Ballet School, inside a 60,000-square-foot building at Jackson and North 7th streets, developed by SV Creates. The development includes 518 apartments, 19,000 square feet of retail, and a community park. Groundbreaking occurred January 2019.
- Across the railroad tracks on Stockton Avenue north of Santa Clara Street, Vespasi @ Diridon, a 37,500-square-foot commercial project, is under construction, according to city reports.
- Santa Clara County has proposed a mixed-use development along East Santa Clara Street between 14th and 17th streets on the old county hospital site. The latest proposal for the site is up to 800 housing units, about 350,000 square feet of office and about 11,000 square feet of retail space.
- Amazon package delivery facility, 1605 S. 7th St. A one-story, 94,325 facility that includes offices and last stop for packages before delivery to the San Jose area.
TWO EDUCATIONAL BUILDINGS are under construction:
- San Jose State University broke ground in April 2019 on a new 8-story, 161,000-square-foot Interdisciplinary Science Building in the southwest quadrant of campus. It should be completed in 2021.
- A three-story Center for Women’s Leadership is under construction at Notre Dame High School off South Second Street.
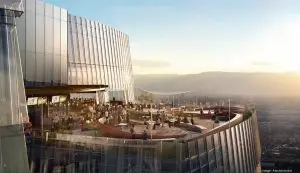
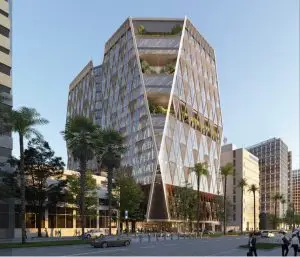
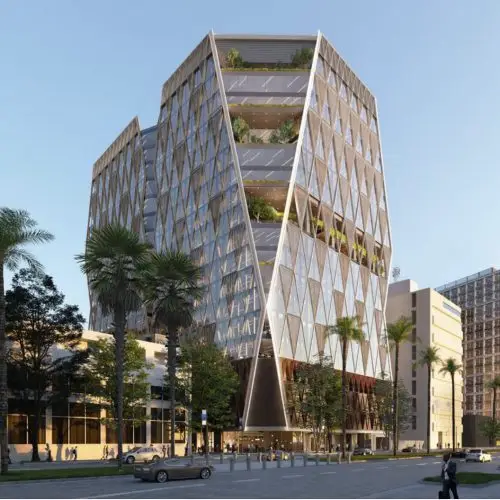
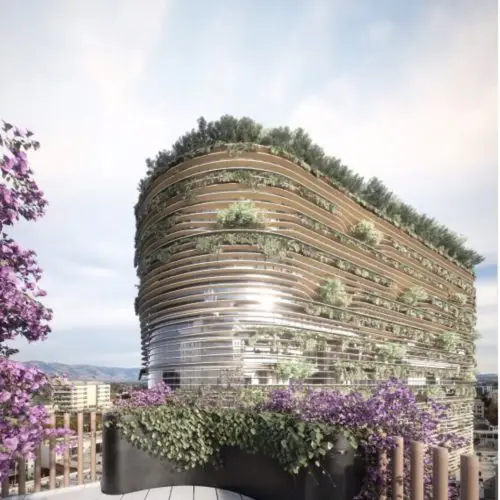
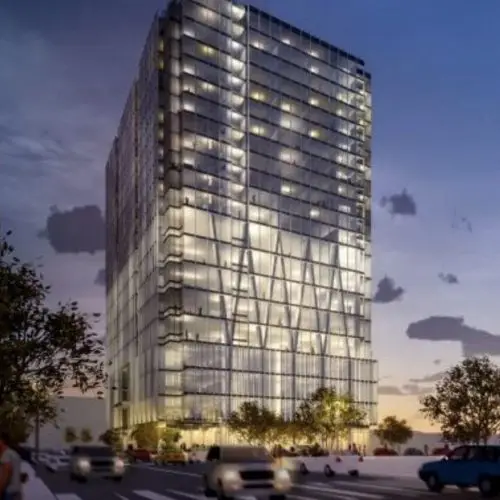
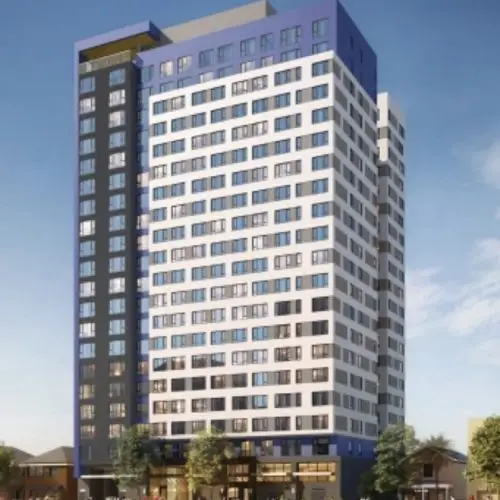
Hotel
The total number of hotel rooms downtown could spike by one-third or more if eight projects are built out:
- Khanna Enterprises, which owns the Sheraton Four Points on First Street, wants to construct a 21-story, 186,426-square-foot cantilevered tower over the original 1911 Montgomery Hotel frame. The plans by TCA Architects call for an additional 280 guest rooms rising 245 feet, with a roof-top bar, pool and fitness center. The unusual design suggests that the first six floors form the base and floors 7-21 extend slightly over the
- Kade Development subsidiary Diridon Hospitality LLC is ready to build a hotel at 292 Stockton and West Julian near the arena and Google development. According to plans released in August 2018, it would include 311 rooms wearing the banner of Marriott Courtyard and Residence Inn brands, plus 19 residential units on the top of nine stories.
- KT Urban received approval from the City Council in Jan. 2020 to build a 19-story hotel of 272 rooms on a 0.2 acre (8,000 square-foot) site between the Hotel De Anza and Axis residential tower at 8 Almaden at Santa Clara Street. The hotel would not have any dedicated parking, but valet service using 41 spaces at the Market-San Pedro Square Garage. Redrawn plans include ground floor restaurant and bar and rooftop restaurant/bar with inside/outside seating.
- Google’s latest plans for Downtown West includes a 300-room hotel.
- Urban Catalyst opportunity fund acquired property at 491 W. San Carlos Street at Josefa Street, intending to add an eight-story, 170-room hotel on downtown’s west side.
- Hotel Clariana also owner RSTP Investments, LLC, plans to add another 60 rooms, plus pool and new lobby totaling 51,573 square feet on the parking lot it owns adjacent to the hotel between Third and Fourth streets. The 44-room boutique-style opened in 2017 at Third and Santa Clara streets.
- Acquity Realty revised plans for Rail Yard Place north of downtown and adjacent to the Coleman Avenue and Highway 87 overpasses. Instead of office, Rail Yard Place is planned for a 265-room hotel, 180 apartments and 90 condos.
- Above San Jose Stage’s newly proposed two-story, 20,000 square-foot, 330-seat theater at its 490 S. First St. location, Swenson and The Stage announced a seven-story, 144-room hotel.
If the 1,800 or so rooms are built, downtown’s hotel-room count would grow 60 percent, from 2500 to 4300. However, hotel developers have slowed their proposals down for the most part, especially in downtown, where hotel occupancy has plummeted during the pandemic as a result of stay-at-home orders.
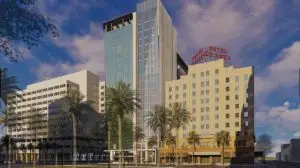
Housing
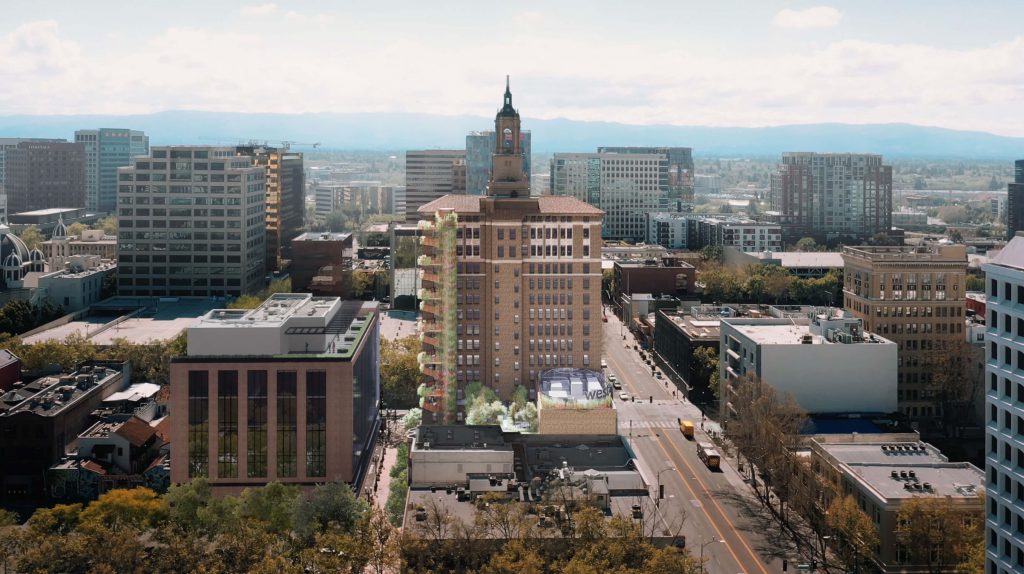
Residential development has slowed a bit during the COVID breakout, but no developers have backed out of their plans.
Last time we counted, 8,500 homes proposed in the downtown core, under construction or recently completed for 28 different proposed sites downtown – most of them high-rises. Our latest count, 26 proposals with estimated unit counts totaling 9,296 units and not counting an SJSU property and an Urban Community project on South Second that have not had plans fleshed out yet.
Within a half-mile of downtown, many on the developing West Side, another 17 projects are in the works, totaling another 4,100 units, according to city reports.
Completed and For Rent:
In the past year, 856 apartments became available for rent in the downtown core, and another 479 just outside the core. In addition, pre-leasing offices have opened for two more properties representing 1,270 units.
The only 78 new homes for sale in 2019 and 2020, located in the North San Pedro area, were purchased.
- The James, 98 N. First St., 190 units. As of November 2020, more than 80 percent rented.
- One38 (formerly Aura), 180 Balbach, 100 units, fully tenanted
- Sparq, 5 E. Reed St., 105 units, 97 percent leased as of November 2020
- Modera by Mill Creek, 28 N. Almaden Ave. 201 units, over half full.
- The Graduate, by Barry Swenson and Amcal, 80 E San Carlos St., 260 units, 19 floors, opened in August, more than 65 percent rented as of November 2020
- 808 West Apartments, 800 W. San Carlos St., 315 units
- Vespaio @ Diridon, 138 Stockton Ave. at Santa Clara Street, 164 units.
Pre-leasing:
- Miro, 181 E. Santa Clara, will start pre-leasing early in 2021 for 630 units
- 188 West St. James: 643 units. Office open at 111 N. Market, Suite 150. First move-ins expected in spring.
For Sale:
- SP78, 127 W. Julian St. 78 townhomes on Blocks A, C and D of the North San Pedro Area, 78 units. Sold out.
Brandenburg/North San Pedro housing projects:
- First Community Housing residential service facility called North San Pedro Studios for veterans and special needs individuals on Block G, 201 Bassett, 135 units, broke ground April 2019 and completion expected summer 2022.
- 195 W. Julian, Intracorp Companies on Blocks B and F, five stories and 390 units. Leasing could begin in February 2021 and move-ins in March timeframe. A pre-leasing website has not yet been posted.
- 199 Bassett St., now named the Aviato by Starcity, up to 803 suites. A “co-living” concept for adults with private bedrooms/bathrooms and shared living quarters and kitchens. A lawsuit was filed against Starcity in summer 2020, and a Starcity representative admitted funding for the project was difficult.
- Block E by Swenson, 300 units. Building has not started.
Other downtown residential under construction:
- Miro, by Bayview Development Group, at 39 N. Fifth St., at Santa Clara Street, 630 units on twin 28-story frames. Topped out in July 2020. Completion expected mid-2021. Project includes 10,000 square feet of office space and 15,000 square feet of retail space.
- The Taft, 477 S. Market St., by Acquity Realty, 130 units on five stories plus roof-top terrace and ground-floor retail, under construction. Completion expected in 2022.
Housing that has been entitled or is in process:
- Platinum Towers/Greyhound site by Z&L Properties, 781 units, two towers, 24 and 23 stories.
- Bo Town Residential, 409 and 425 S. Second St., by Urban Community, 520 units and 29 stories.
- Block 3 by Sobrato, next to the Hammer Theatre, 399 units.
- 27 S. First St, called for now 27 West, by the Bader Family and Alterra International, 374 units.
- Roygbiv is proposing 605 Affordable, 358 affordable housing units on 30 stories at 605 S. Second St. near Reed Street. This replaces an idea from landowner Krishna Hotels that had met neighbor resistance to build a seven-story, 106-room hotel on the vacant parcel in SoFA.
- Spartan Heights, 100 N. Fourth St. at St. John, by Brent Lee and Republic Urban, 316 units.
- North San Pedro Tower 3, 323 Terraine St., 313 units.
- Garden Gate, 600 S. First St., by KT Urban and Scape, a London-based firm that specializes in student housing, 27 stories, 290 units or 793 bedrooms, plus 4,840 square feet of commercial.
- Carlysle, 51 N. Notre Dame Ave., by Acquity Realty, with ground-floor restaurant or retail, 150,000 square feet of office, 290 residential units above and 7,600 square feet of retail below on the ground floor. Twenty-one floors with patio on 10th floor, fitness center on 20th floor and pool on 21st floor. Scheduled to begin construction the first half of 2021.
- Gateway Tower by CORE Companies, at 455 South First and William streets, 276 below-market-rate units.
- Railyard Place by Acquity Realty, 270 apartments and 275-room hotel.
- Chevron station at 4th and Santa Clara, by Urban Catalyst, 250 units. Urban Catalyst initially planned to begin construction within 18-24 months of August 2019.
- Post and San Pedro Tower, by Simeon Residential Properties and Kinship Capital, 228 units.
- Urban Catalyst has acquired a 15-unit apartment complex at 459 S. Fourth St. and intends to build an apartment building of 222 units called The Mark.
- Parkview Towers on the north side of St. James Park, 221 units. Architects revised plans in June 2018, keeping the historic church on the site in its present location. Renovation of the church has begun
- 19 N. Second St. Senior Housing by Roygbiv Real Estate Development, 25 stories with rooftop rotunda, ground-level retail and three floors of offices and 210 units.
- Fountain Alley Mixed Use Building, 35 S. Second St., by Urban Community. 20 stories total, including 10 stories residential and 194 units. Also 10-story atrium; 314,000 square feet of office on 10 floors; rooftop area with lounges, restaurants, work areas, quiet areas and sun deck; and ground floor retail.
- 17 E. Santa Clara St., called the Eterna Tower, developed by Roygbiv Real Estate Development, 26 stories, 96 for-sale units
- 226 Balbach Street Apartments. Berkeley-based Satellite Affordable Housing Associates (SAHA) proposes an 87-unit, eight-story building on the city parking lot. Rents would be below-market rates to people who earning less than approximately $80,000 per year. Consultant Kimley-Horn submitted plans Jan. 22, 2019.
- San Jose State University announced it will raze the Alquist State of California building on Paseo de San Antonio and replace it with housing for students and faculty. But not for another five years. 800-1200 beds.
- Invicta Towers, Second and William Street and First Street – Project has gone back to the drawing boards. Urban Community purchased the properties at 501, 503, 505, 529, 531 and 545 S. Second St. and 540 S. First St. in March 2020. One of the properties is home to City Lights Theatre Co. In lieu of new development plans, SJDA is building a pocket park for the SoFA district in the empty space on First St.
On downtown’s periphery within one-half mile
According to city planning reports:
Now open
Modera The Alameda (at Stockton) 168 units, now open
Second Street Studios, 1140 S. Second St., now open, 135 units.
New construction:
Ohlone Blocks A, B and C (at Sunol and San Carlos, Sunol and Auzerais, 789 units;
Hanover Cannery (10th and Taylor) 403 units;
715 West Julian, by The Hanover Company, 249 units;
CORE’s 777 Park Ave (at Laurel Grove), 182 units;
Approved projects not yet under way:
Japantown Corporation Yard Residences by Related California Urban Residences, , North 6th Street, 520 units;
699 W. San Carlos St., First Communities Housing, 365 affordable units.
Diridon TOD, 402 W. Santa Clara, 325 units;
Spartan Keyes Senior Housing, 295 E. Virginia St., 301 units;
777 W. San Carlos St (at Sunol), by Danco Group of Arcata, 156 affordable apartments;
425 Auzerais (at Delmas) 130 units of affordable housing on five stories by Eden Housing;
73 N. Sixth St., 126 units;
Park Delmas, 123 units;
363 Delmas Ave (near Auzerais) 120 units;
7th and Empire, 92 units;
Sparta (Santa Clara and 11th) 85 units;
Roosevelt Park, by First Communities Housing, 80 affordable units;
Montgomery 7 (365 Lorraine Ave. at West San Carlos) 54 units;
Pending projects:
- Marwood (Opportunity Fund) two 28-story buildings totaling 1,000 units at W. San Carlos Street and Delmas Avenue;
- Old County Hospital site, East Santa Clara at 14th-17th streets, up to 800 units;
- Miramar Capital and Pinion Property Co. plans up to 762 residential units on Dupont and McAvoy streets.
- Dupont Street Mixed Use (at Park and McEvoy) 458 units;
- 280 McEvoy St., by First Community Housing, 365 units;
- 675 N. First St, near the county buildings, would have 244 apartments, 61,000 square feet of office space and 4,500 square feet of retail in a large building capping off at 210 feet. Architecture firm Arc Tec has drawings filed at City Hall on behalf of Southern California investor Bai Zhi Yan.
- Madera @ Downtown West, at 470 W. San Carlos at Josefa, by Urban Catalyst, 184 units
- 447 N. Fourth St., by Kelsey Ayer, 115 affordable units, with 28 designated for the developmentally disabled;
- 750 West San Carlos, by Danco Group, 80 units
- Shea Properties has a property at 653 N. Seventh St. with six stories, 65 residential units, 14,000 square feet of gallery space and arts practice space.
- 101 Delmas Ave. 65 studios, 10 stories, Owned by Surinder Singh.
- Neighbors complained about a possible 5-story, 120-room inn proposed at Stockton and Schiele Avenue. The property owner of 615 Stockton Avenue, Alan Nguyen, now proposes a “medium” income residential building called Enscape Residences. Details are forthcoming.
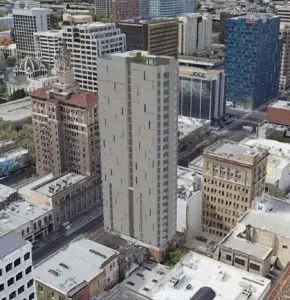
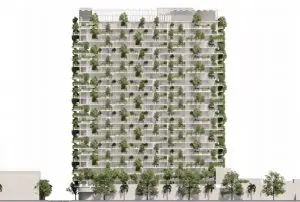

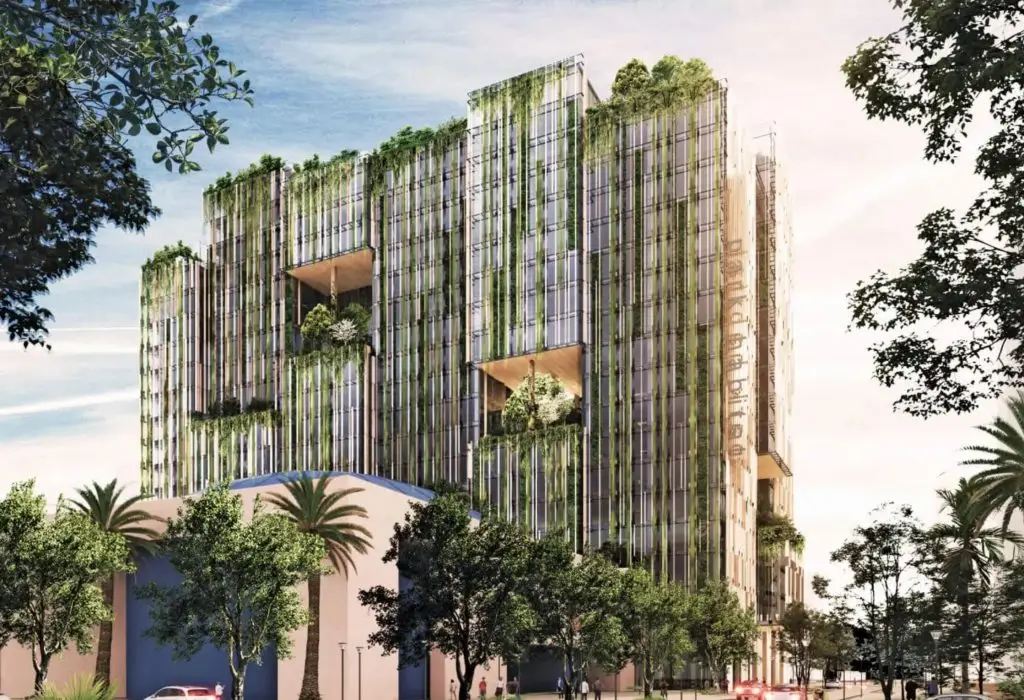
Retail
Most new housing and office buildings proposed include retail components on the ground floors.
Urban Catalyst, for example, hopes to recruit an entertainment business to follow in the footsteps of the former Camera 12, and include a 5,000-square-foot rootop lounge on its proposed office building on Fountain Alley.
Retail square footage proposed for all development is more than 300,000 square feet (sf).
Here’s examples of what retail will fit into buildings of other uses:
30,000 sf; CityView Plaza rebuild, 24,000 sf; Park Habitat, 21,000 sf; 188 W. St. John St. and North San Pedro area 30,000 sf; Parkview Towers, 18,500 sf; 27 S. First, 17,268 sf; Miro, 15,000 sf, mostly restaurants on its Santa Clara Street-facing corners; Greyhound site, 14,000 sf; The James, 11,000 sf; Gateway Tower, 10,000 sf, Modera, 9,200 sf; Post-San Pedro Tower, 9,000 sf; Spartan Heights, 11,000 sf; Garden Gate, 6,105 sf; 27 S. First St., 5,100 sf; The Pierce, 4,300 sf; 439 S. Fourth, 4,300 sf; SparQ, 3,000 sf; Donner Lofts, 2,700 sf; North San Pedro Tower, 2,000 sf; 1,500 sf; Davidson Plaza Towers, 10,254 sf.
